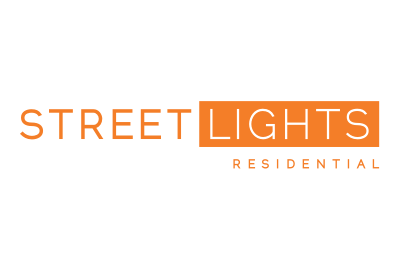StreetLights Residential (SLR) today announced plans to move its corporate offices to The Union in 2017. SLR, one of Dallas’ most experienced high-rise multifamily developers, will lease approximately 18,000 square feet in the project’s new office tower. The Union is a new office, residential and retail project that will total approximately 800,000 square feet and is scheduled to open in 2017.
Located at Field Street and Cedar Springs Road, the mixed-use project is a connection point for many of Dallas’ most vibrant business and residential districts including Uptown, Downtown, the Arts District and Victory Park neighborhoods. SLR, a strategic partner in the project, chose the 22-story office tower because the project is ideally located within walking distance of Dallas’ premier sports, entertainment, museum and outdoor park venues. Also, the contemporary designed blue-hued office tower offers sweeping views of the city with unparalleled conveniences and amenities to tenants. Designed by Dallas-based architect, HKS, Inc., the project will include a 60,000 square foot Tom Thumb grocery story on the ground floor to provide convenient on-site grocery shopping plus dining options ranging from white tablecloth to fast-casual.
SLR chooses partners who have the same concern and proactive stance on being a community partner in the neighborhoods they are working in and chose The Union as its new office home because it embraces the same goals. Through taking pride in its developments within the neighborhoods they reside in, SLR adds value by focusing on protecting and enhancing the surrounding landscape, all of which aligns with The Union’s design and long-term vision.
“One of our objectives is to make StreetLights a great place to work and moving to The Union will punctuate that effort,” said Doug Chesnut, CEO of StreetLights Residential. “Its quality amenity package and the bold, energetic design of the entire project reflect the vibrancy of Uptown. The core values mirror those with which we have built our company and attribute to attracting top talent. We can’t wait to call such a dynamic project and neighborhood home.”
RED Development, the project developer, announced The Union in May 2014, and is also leading the overall design and construction for the project. SLR is leading the design and development for the multi-family component.
“StreetLights has built an impressive reputation in the Dallas real estate community and we look forward to welcoming their team to The Union’s office tower,” said Mike Ebert, managing partner, RED Development. “StreetLights focuses on developing residential projects that preserve and enhance the neighborhoods in which they are located and that matches our plans for The Union.”
Established in Dallas four years ago, SLR has numerous urban infill projects throughout the country with more than 3,000 units under construction in four Texas markets.
About StreetLights Residential
StreetLights Residential specializes in high-end, new urbanist apartment homes and mixed-use developments. Our business plan focuses on building around the highest home prices (price per square foot). With our in-house development, design, and construction expertise, the StreetLights team focuses on custom luxury communities which rival the experience, lifestyle, and amenities of living in an urban boutique hotel. Since StreetLights’ inception in 2011, we have grown to more than 100 employees in our development and construction companies with offices in Dallas, Austin, Houston, San Diego and Nashville with an office opening in Phoenix in the coming months. For more information, visit www.streetlightsres.com.
About The Union Dallas
Project plans for The Union include a residential tower and an office tower above retail, restaurants and parking. Overall, the project is being designed to connect the many elements of nearby Dallas neighborhoods, with an energetic, 24/7 mix of uses in a sustainable, distinctive setting that features an engaging, open-air central plaza.
Architectural plans call for a contemporary 414,000 square-foot, 22-story office tower with sweeping views of the city; a pleasingly scaled, 22-floor residential high-rise including 300 apartments with balconies and views; a 25,000 square foot shared amenity deck; plus 10 levels of parking.


